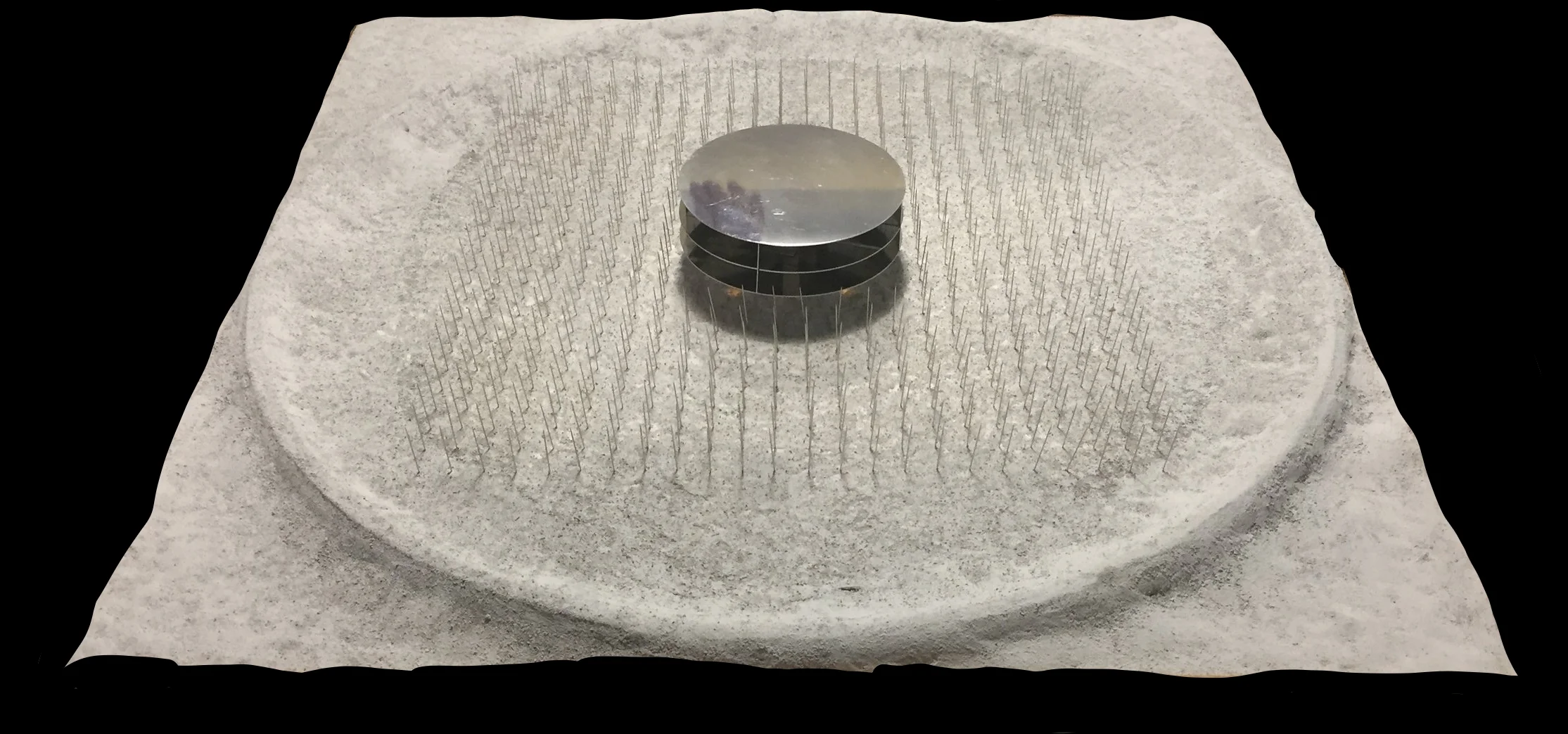The museum’s architecture was designed by:
Mauricio Mastropiero, a Mexican architect who dedicated a lot of time thinking about the possibilities of this planet for the construction of the physical space.
"The Mountain"
Inside of what looks like a mountain is a building that resembles the architecture we know on our own planet. With a regulated atmosphere and gravity, the interior of this structure houses the most functional areas of the museum. “The Mountain” will be the first component built, and will host a visitor center, temporary galleries, storage areas, dressing rooms, restrooms, sleeping rooms, a restaurant, and a store.
"Central Patio"
Delimited by the exterior “mountain” and connected via underground tunnels lies the Central Patio - one the main areas for the exhibition of contemporary art. This outdoor esplanade features 480 poles used as structure for a light architecture that can be configured depending on different exhibition needs. This is a space to experience art under the moon’s natural environment.
"The Plateau"
At the core of the complex is “The Plateau”, a two-story building that levitates using electromagnetic technology. As the principal gallery, the interior of this building also features a controlled atmosphere and hosts the main exhibitions. The second level of this rotating building is the highest point of the museum, a viewpoint to gaze beyond its physical limits.










